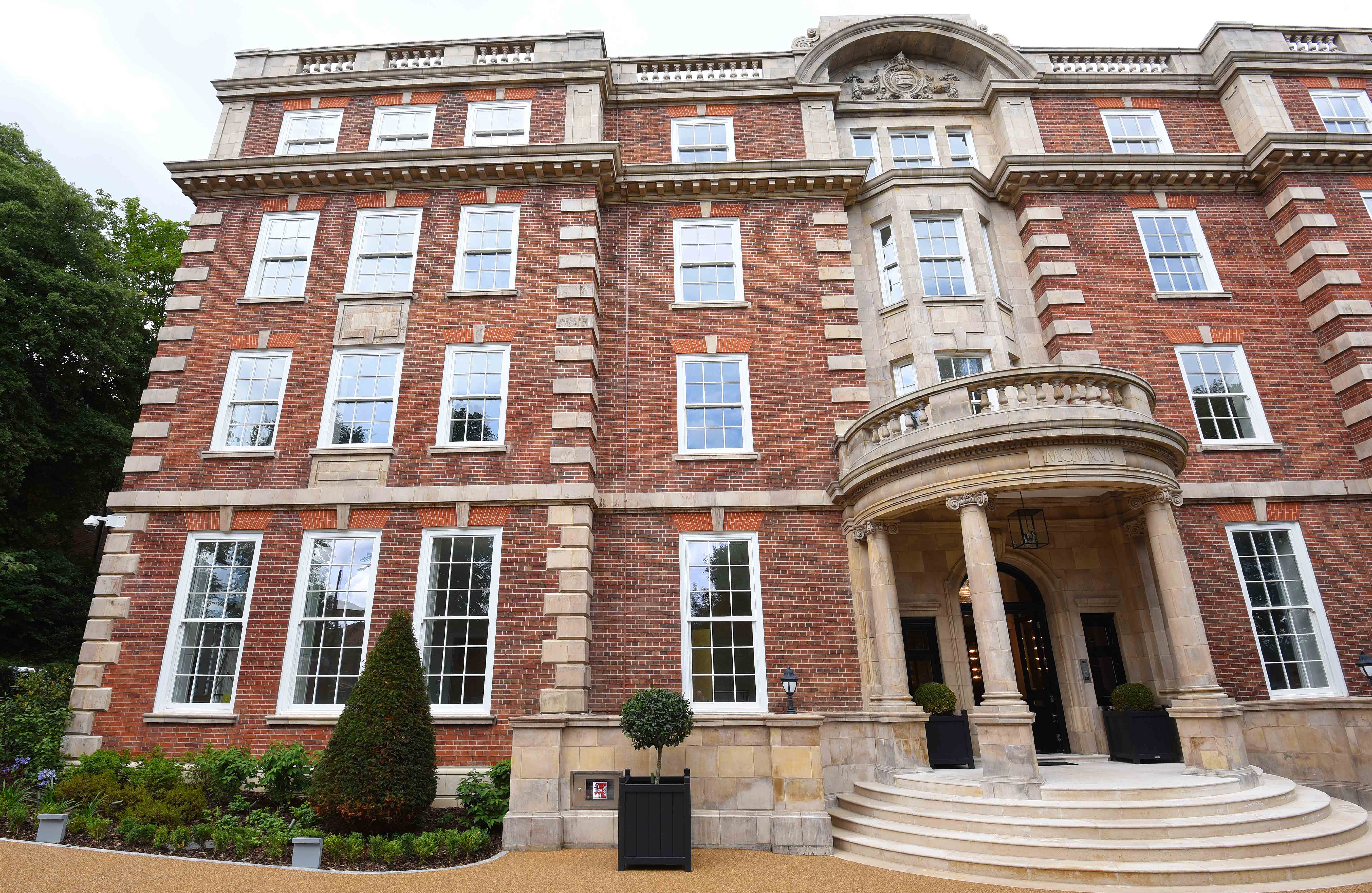Furnival house
Timber box sash windows from the Mumford & Wood Conservation™ range have been specified for a stunning landmark restoration project in North London, in the Borough of Haringey. Situated in the Highgate Conservation area this 1916 Edwardian Baroque Grade II listed building has been converted to 2, 3 and 4-bedroom luxurious contemporary-lifestyle residential units by Furnival House Developments Limited.
This elegant building, designed by architect Joseph Henry Pitt, has experienced a varied life in its 100 year history. It was originally built for housing the female domestic staff of Prudential Assurance, one of the nation’s major financial institutions. The circular stone portico with Ionic columns carries the date of 1916 in roman numerals and the company’s coat of arms. Furnival House has provided student accommodation for the University of Westminster, and more latterly the property offered budget accommodation for overseas visitors and travellers. It is situated in the fashionable and trendy village of Georgian Highgate, a picturesque area home to historic Kenwood House and Hampstead Heath where on a clear day all of London can be seen.
“Through consultation between Moxley Architects, conservation officers and English Heritage, restoration of Furnival House and its conversion to 15 residential apartments was finally approved and the extensive works commenced at the end of 2013,” says Scott Martin, regional sales manager, Mumford & Wood. “The Edwardian elegance and grandeur of the historic red brick and stone exterior is beautifully complemented with 160 Conservation™ windows and doors which not only enhance the period aesthetics but contribute significantly to the warmth, comfort and security of the building to provide a sustainable and impeccable living environment.”
The scheme includes the addition of a penthouse to the rear of the property; infills to the U-shaped floor plates at first, second and third floors as well as two new basement levels. The lower level is reserved for secure parking and concierge service, and the leisure floor features a magnificent ‘deck level’ swimming pool, a spa with sauna, steam room and fully fitted gym.
The work was carried out by main contractor F B Ellmer Limited, of Teddington, a member of the dynamic Byrne Group. The renovation has involved extensive and sustainable improvement throughout including cleaning and repairs to the external brick and stone façade, the removal of two external metal staircases and full restoration to the dilapidated grounds and commercial landscaped gardens. Ellmers specialise in new-build, refurbishment and fit outs across a variety of commercial and private sectors. “We have developed a reputation for carrying out complex high-end residential contracts and this type of project is where we excel,” says senior project manager Michael Barnes, “in providing a complete, integrated construction service. This project has not been without its challenges and we are very proud to have been given the opportunity to return this building to its earlier splendour using materials and products of a very high standard.”
Gallery
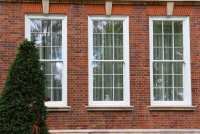
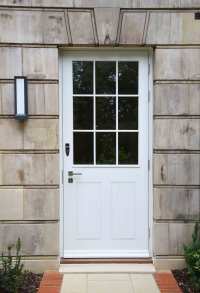
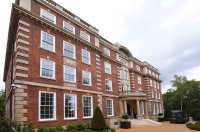
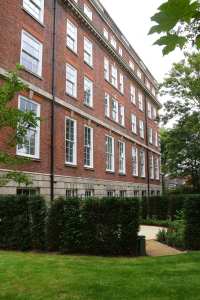
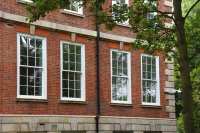
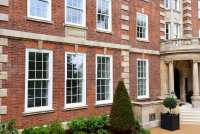
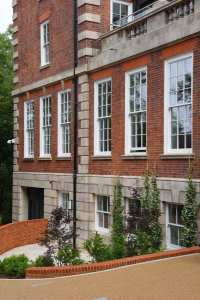
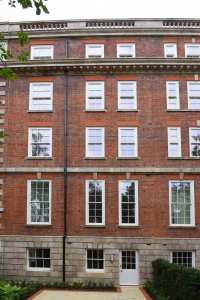
Request an estimate
Fill in a simple form and a representative will be in touch within 24 hours



