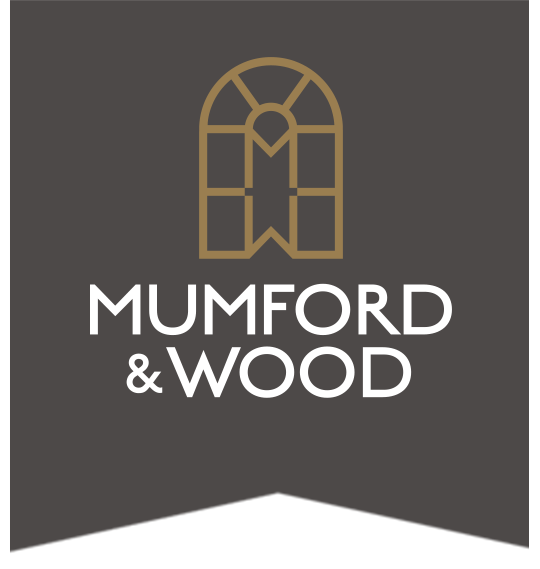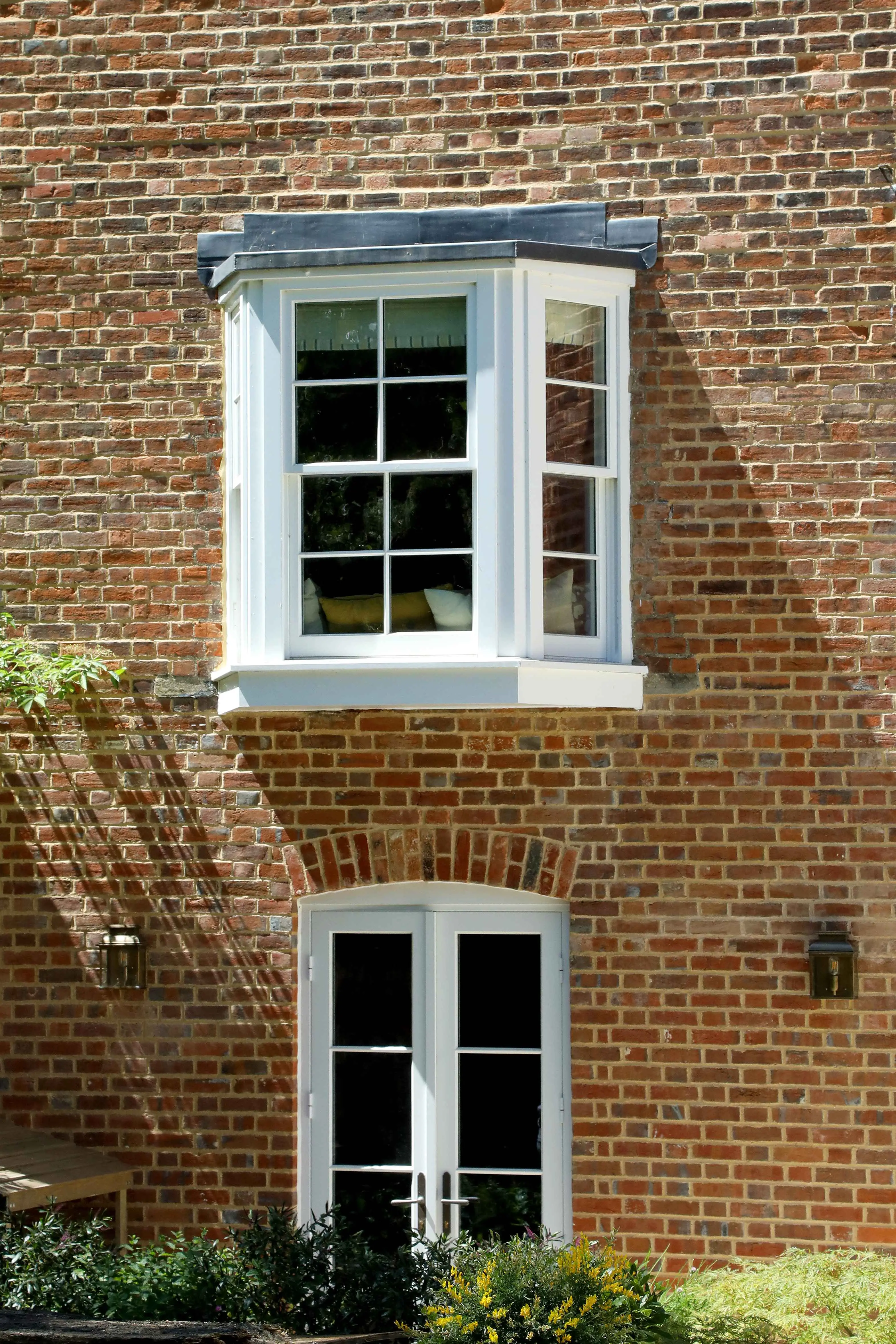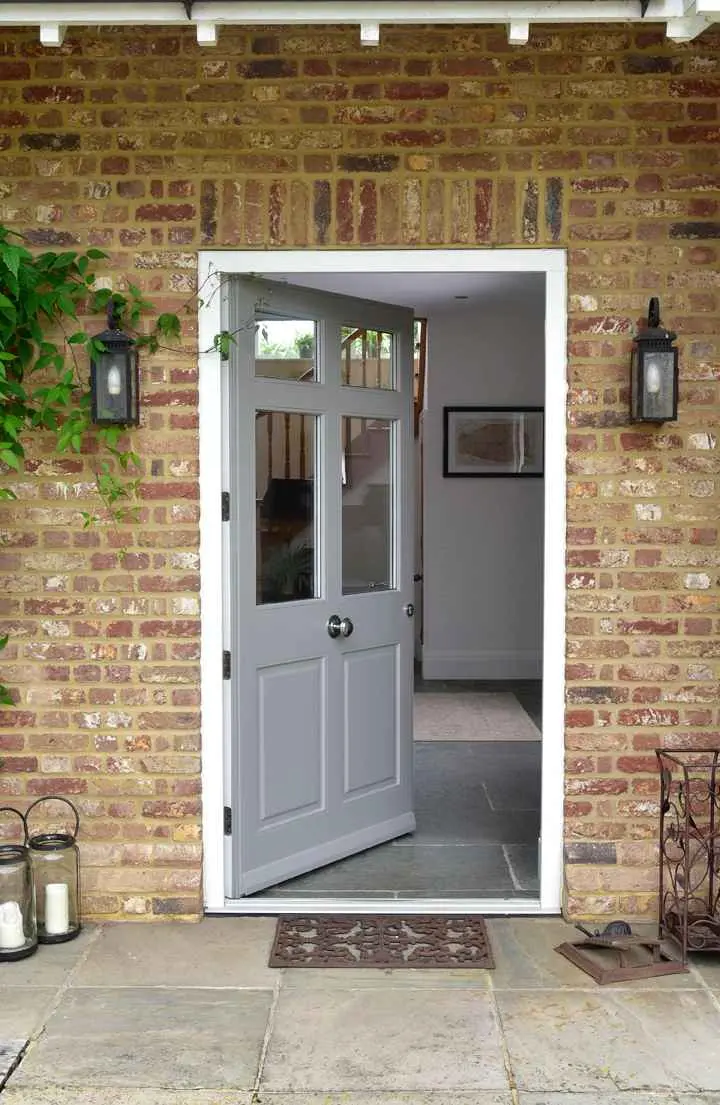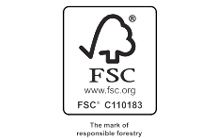
Excellence in Timber Windows & Doors
For over 70 years, we have worked alongside architects and building professionals, combining expertise and craftsmanship to create tailored solutions deep rooted in quality
Since 1954, Mumford & Wood has been setting the standard as one of the UK's leading manufacturers of premium timber windows and timber doors.
Proudly manufactured in our factories, our bespoke products combine traditional craftsmanship with state-of-the-art technology to achieve outstanding results. As responsible timber window manufacturers and timber door manufacturers, we are deeply committed to sustainability, using only the finest, responsibly sourced timber to create products that are as environmentally conscious as they are beautifully made.

FOCUS ON BRITISH MANUFACTURING

END TO END SERVICES

PEACE OF MIND
WHO WE WORK WITH
Leading in Quality, Reliability, and Timber Craftsmanship
Deep Rooted In Quality Since 1954
We combine decades of industry knowledge with unrivalled craftsmanship to deliver timber windows and doors of exceptional quality, performance, and durability. With over 70 years of experience, our team offers expert guidance throughout every stage of your project, helping professionals navigate complex building regulations and ensuring full compliance with all relevant standards.
We take pride in providing tailored solutions to the unique challenges faced by developers, builders & contractors, architects and self-builders. Whether navigating conservation area restrictions or meeting the demands of modern new-build projects, our unwavering commitment to excellence ensures that every product is designed to perform exceptionally both aesthetically and functionally.
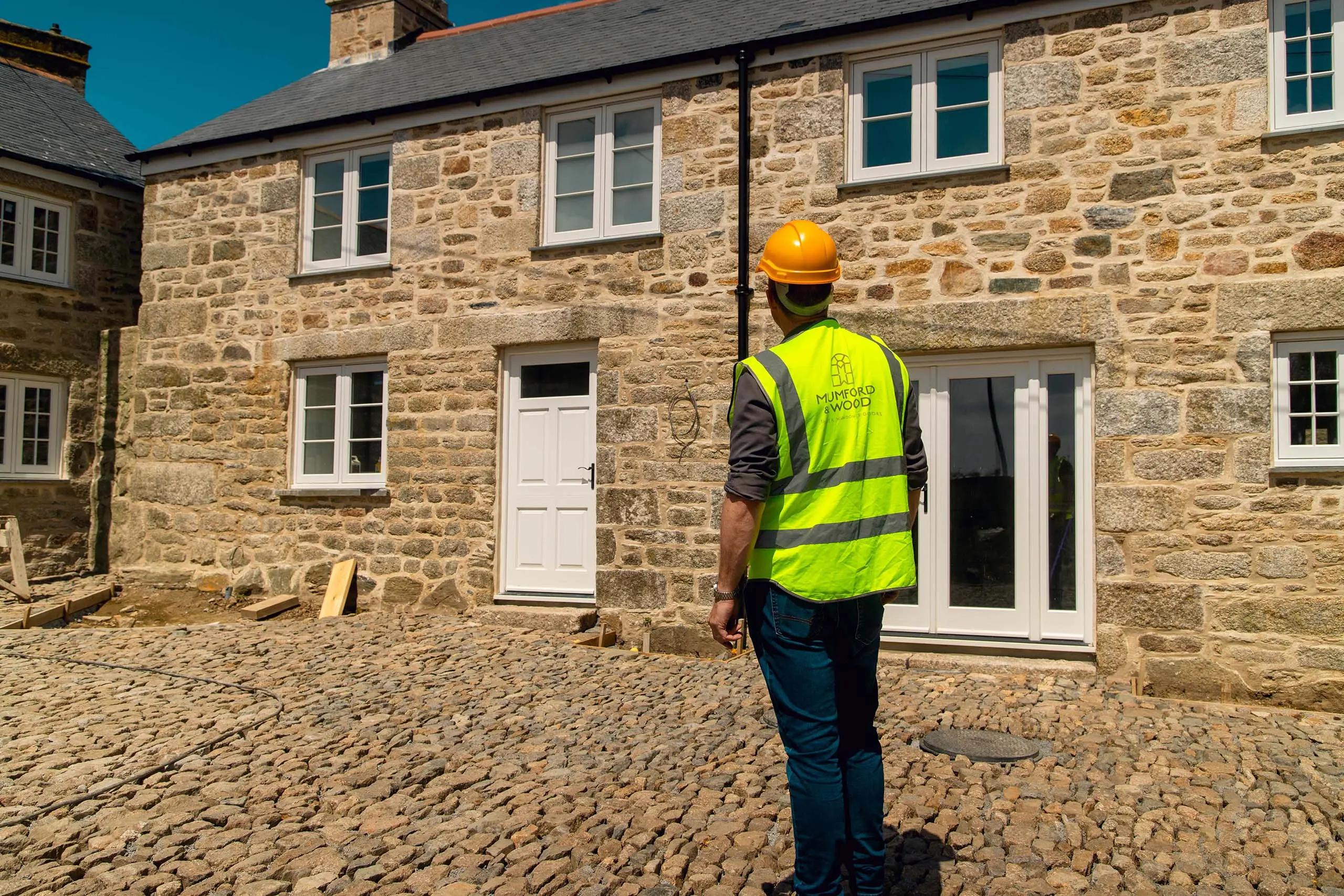
DEVELOPERS
As an award-winning manufacturer, we bring unmatched expertise, reliability and attention to detail to every project.
Find Out More
ARCHITECTS
At Mumford & Wood, we understand the pressure architects face in balancing striking design with practical performance.
Find Out More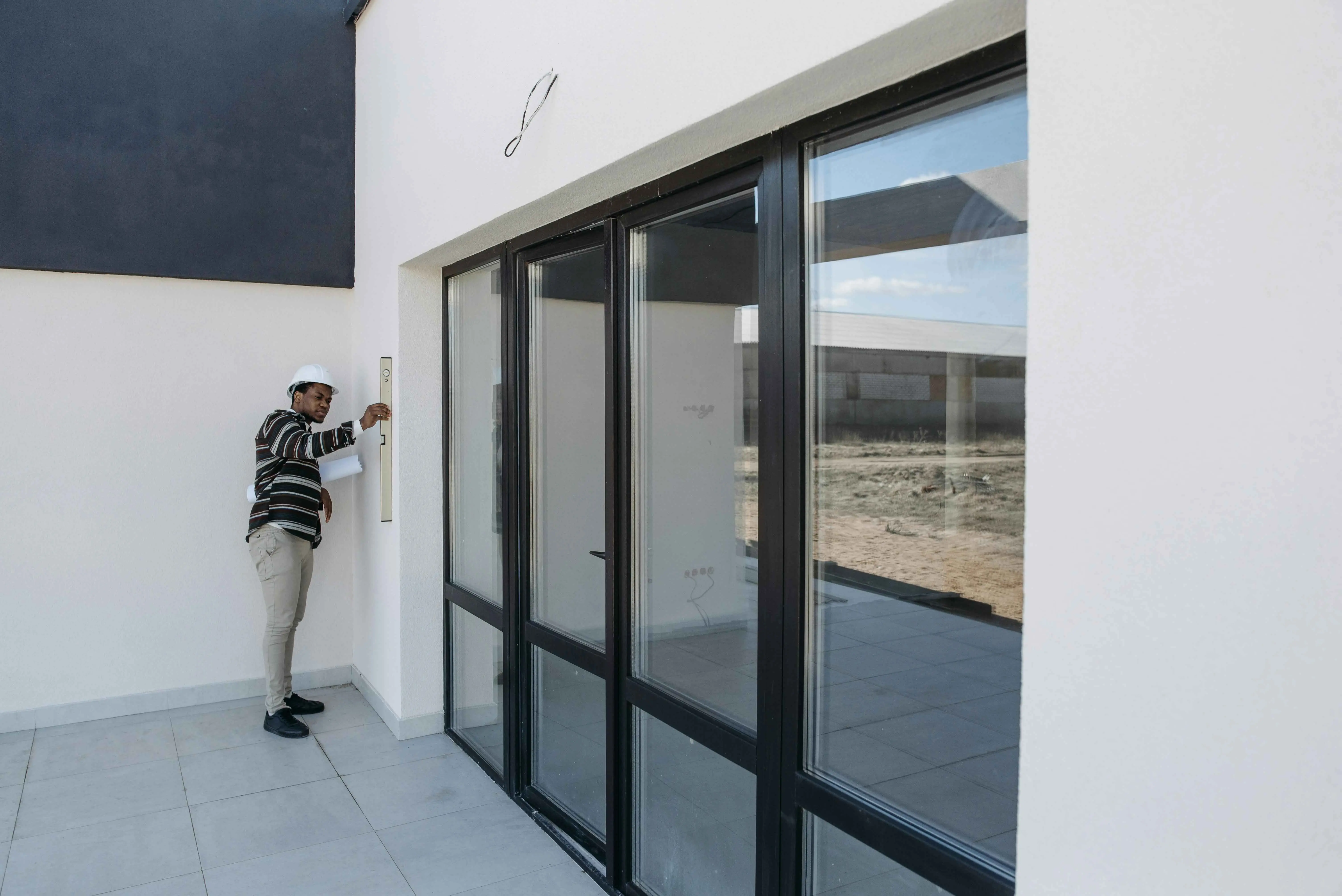
BUILDERS & CONTRACTORS
We design, manufacture & install high-performance, windows & doors designed to support Builders & Contractors
Find Out More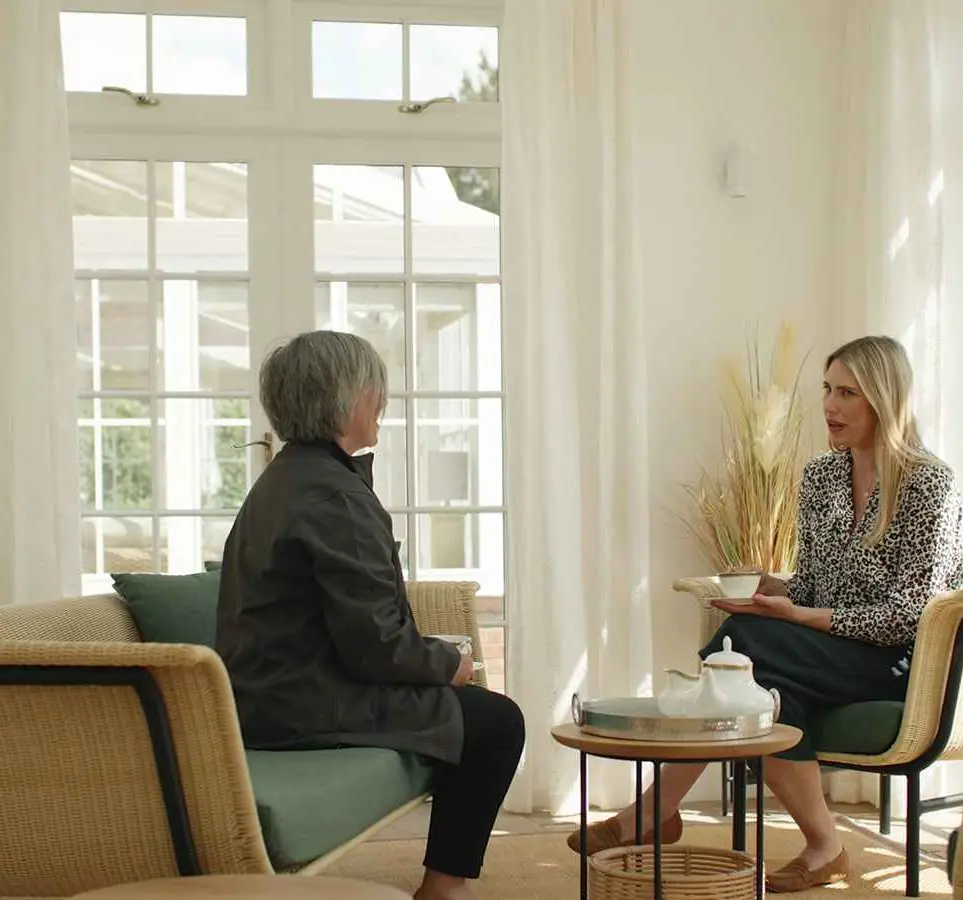
INTERIOR DESIGNERS
We understand that interior design is about more than aesthetics; it's about shaping how people experience a space.
Find Out More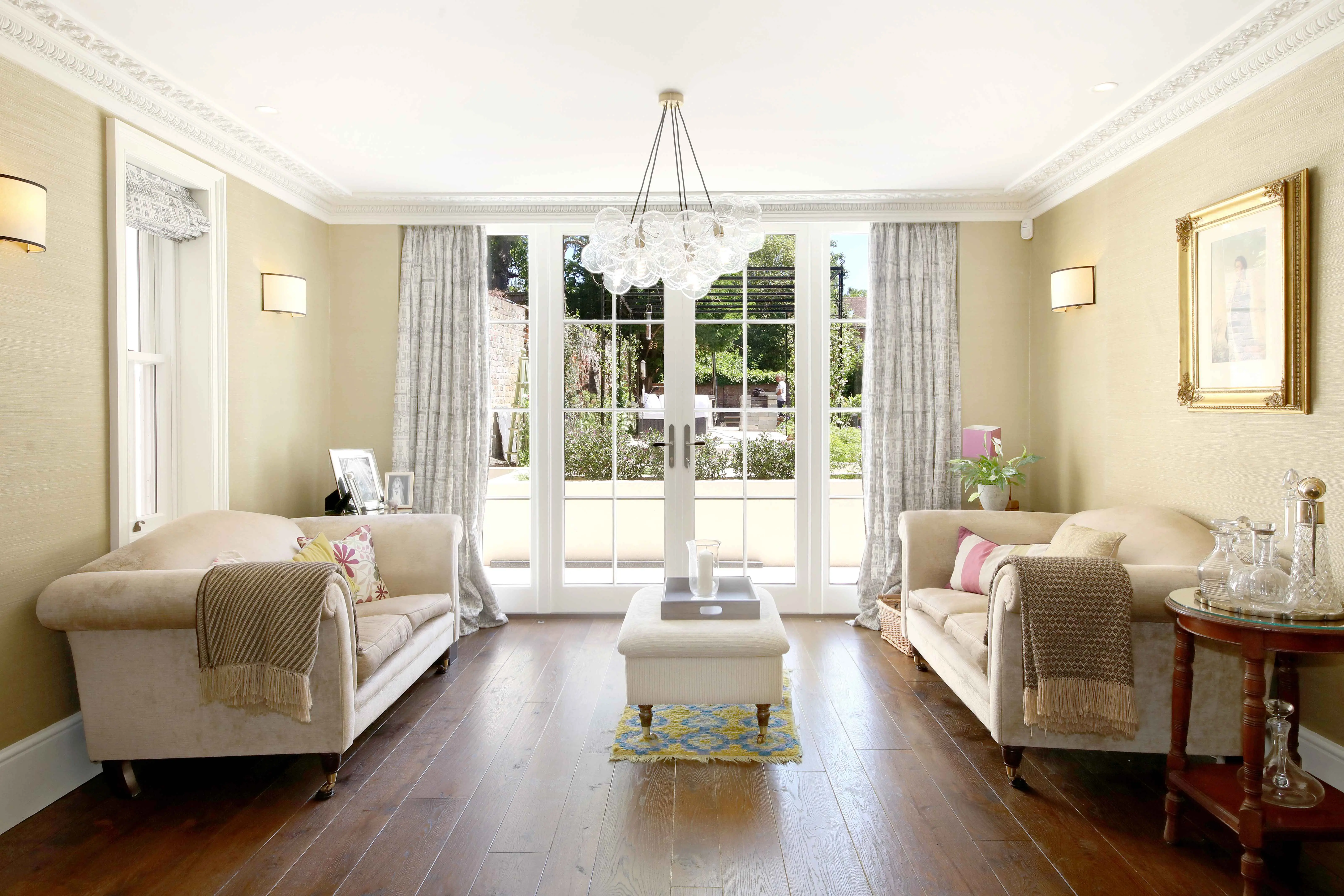
END CLIENTS
We know your property is more than just bricks and mortar; it's an expression of your style, values, and the life you've built.
Find Out More
DEVELOPERS
As an award-winning manufacturer, we bring unmatched expertise, reliability and attention to detail to every project.

ARCHITECTS
At Mumford & Wood, we understand the pressure architects face in balancing striking design with practical performance.

BUILDERS & CONTRACTORS
We design, manufacture & install high-performance, windows & doors designed to support Builders & Contractors

INTERIOR DESIGNERS
We understand that interior design is about more than aesthetics; it's about shaping how people experience a space.

END CLIENTS
We know your property is more than just bricks and mortar; it's an expression of your style, values, and the life you've built.
PROJECTS WE WORK ON
Redefining Projects with Premium Timber Windows and Doors
Our expertly engineered range is crafted to elevate every project, whether you're a developer working on a large-scale build, a self-builder bringing a vision to life, or an architect seeking precision, performance, and timeless style. Every made-to-measure timber window and timber door we produce is built to deliver a flawless fit, outstanding performance, and exceptional longevity.
With the natural durability of high-quality timber offering a lifespan of 60 years or more and our warranties of up to 30 years, you can trust our products to stand the test of time, both in beauty and in strength.
Request a physical brochure to get started.
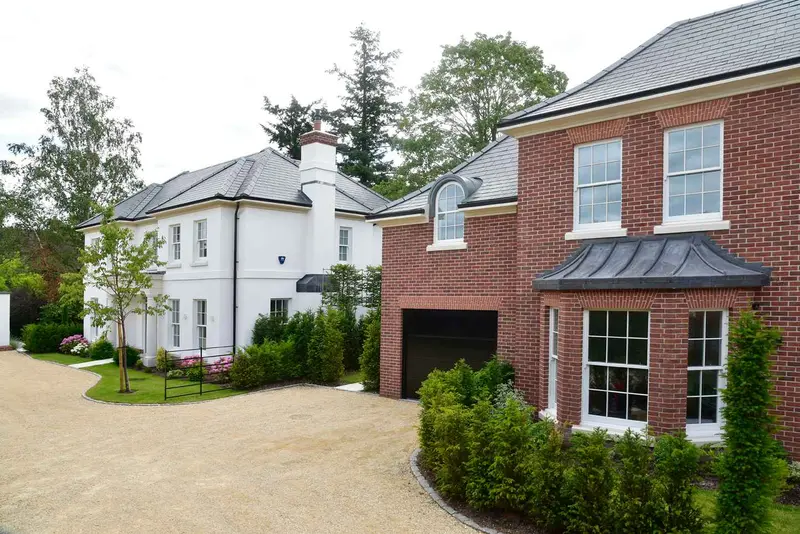
Multi-Plot
We specialise in supplying premium multi plot wooden windows & doors that elevate the visual appeal and long-term performance of every home.
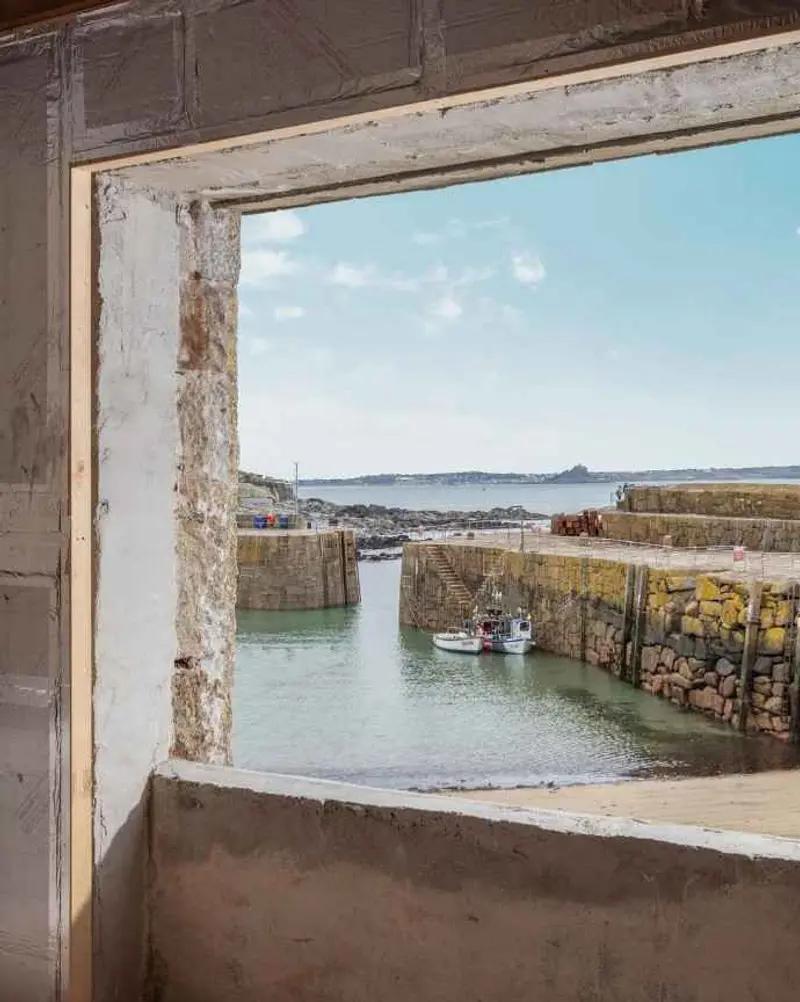
Renovations
Explore a premium range of sustainably sourced wooden windows & doors, crafted specifically for building renovation projects.
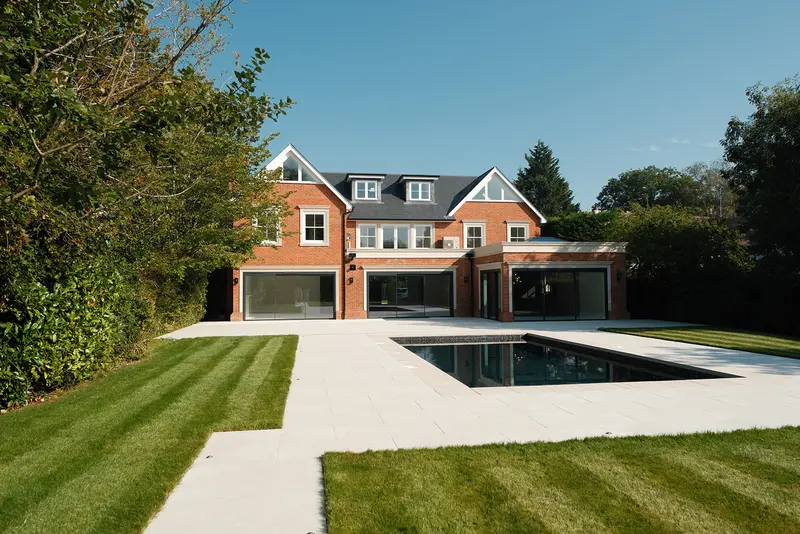
New Builds
We specialise in premium timber windows & doors that are meticulously crafted to enhance the design, performance & character of new build homes
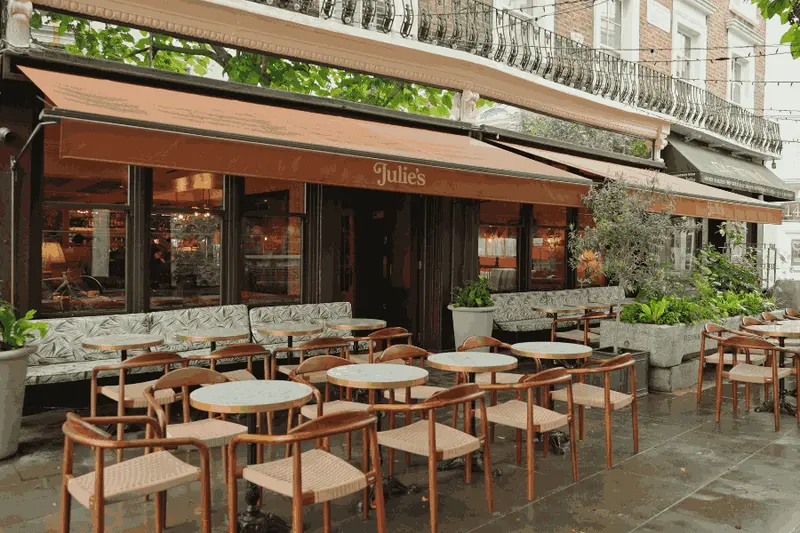
Commercials
Combining timeless aesthetics with superior thermal, acoustic, & security performance, our wooden windows & doors meet the rigorous commercial construction requirements.
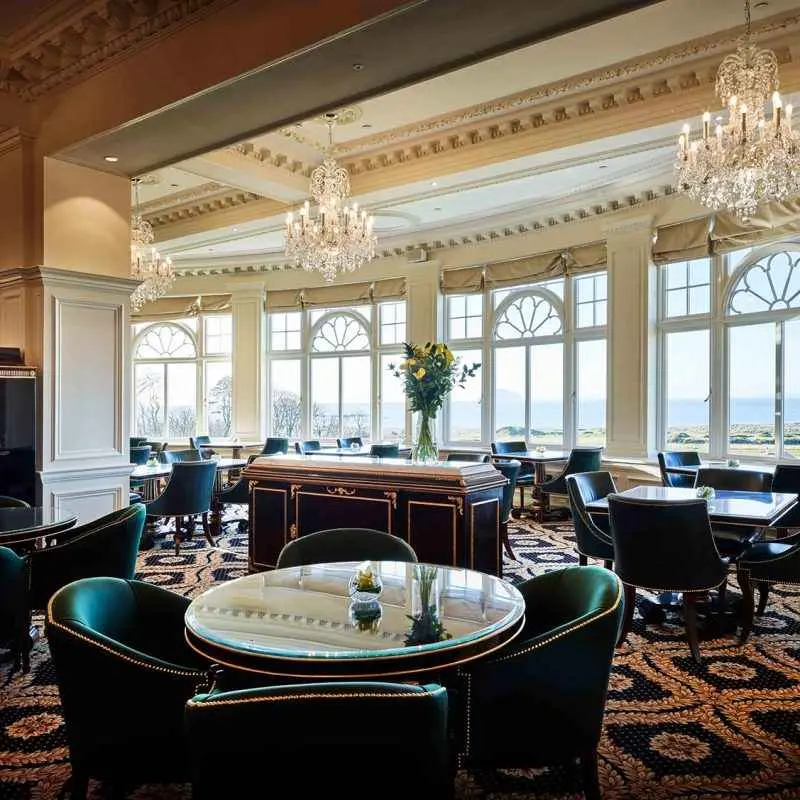
Listed Areas & Heritage
Our Heritage Windows and Doors seamlessly blend traditional aesthetics with the technical performance today's standards demands.
CASE STUDIES
See them all here
Nowhere in the world makes sash windows and casement windows like the UK, and Mumford & Wood are class leaders
OUR PROCESS
SEE OUR CRAFTMANSHIP IN ACTION

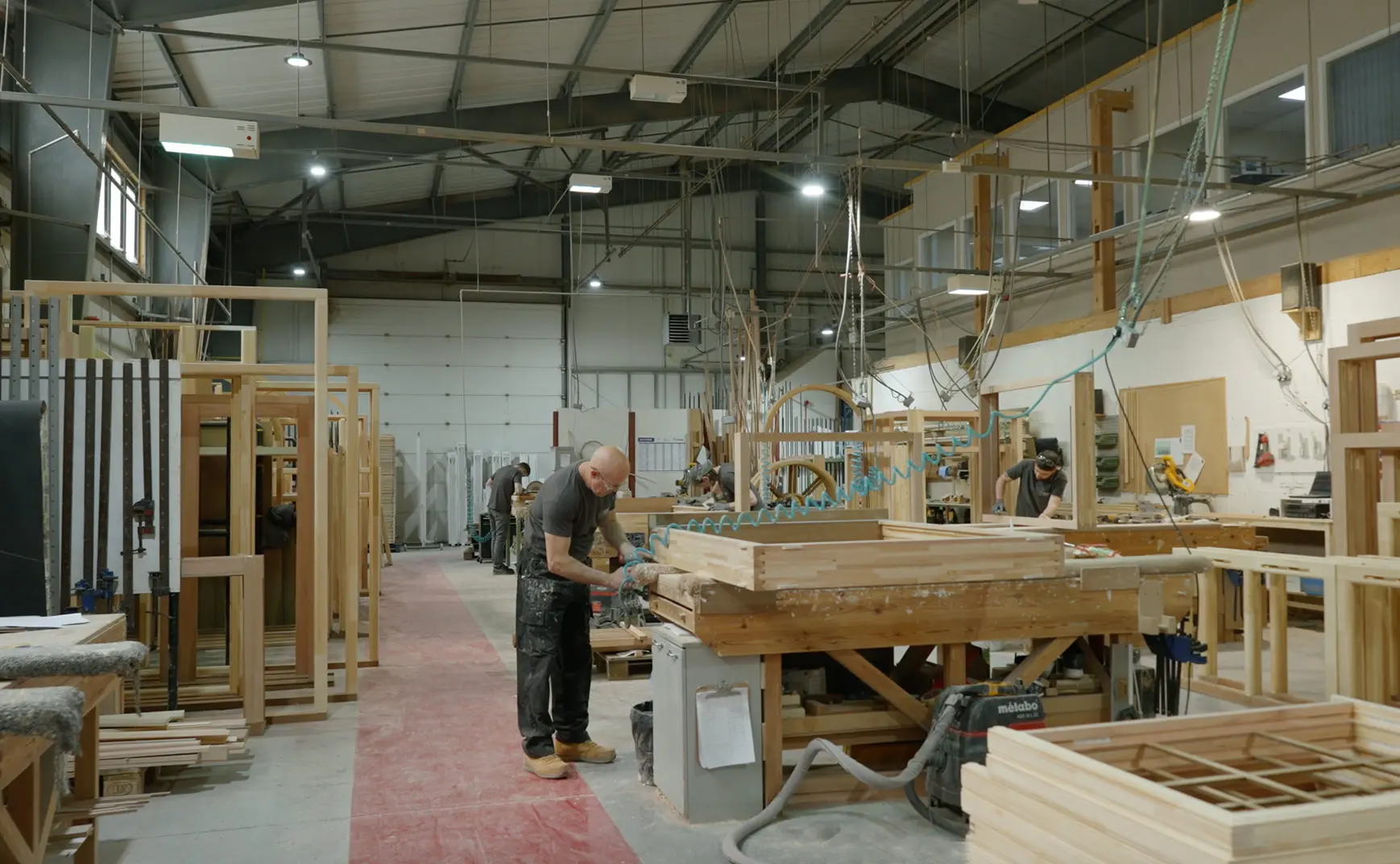
Mumford & Wood Showroom
MEET THE TEAM
Meet the experts behind our success.
At Mumford & Wood, our legacy of exceptional timber windows and doors is built upon the dedication and expertise of our diverse team. From skilled joiners and designers to our attentive customer service and project management professionals, each member plays a pivotal role in delivering the quality and craftsmanship we're renowned for.
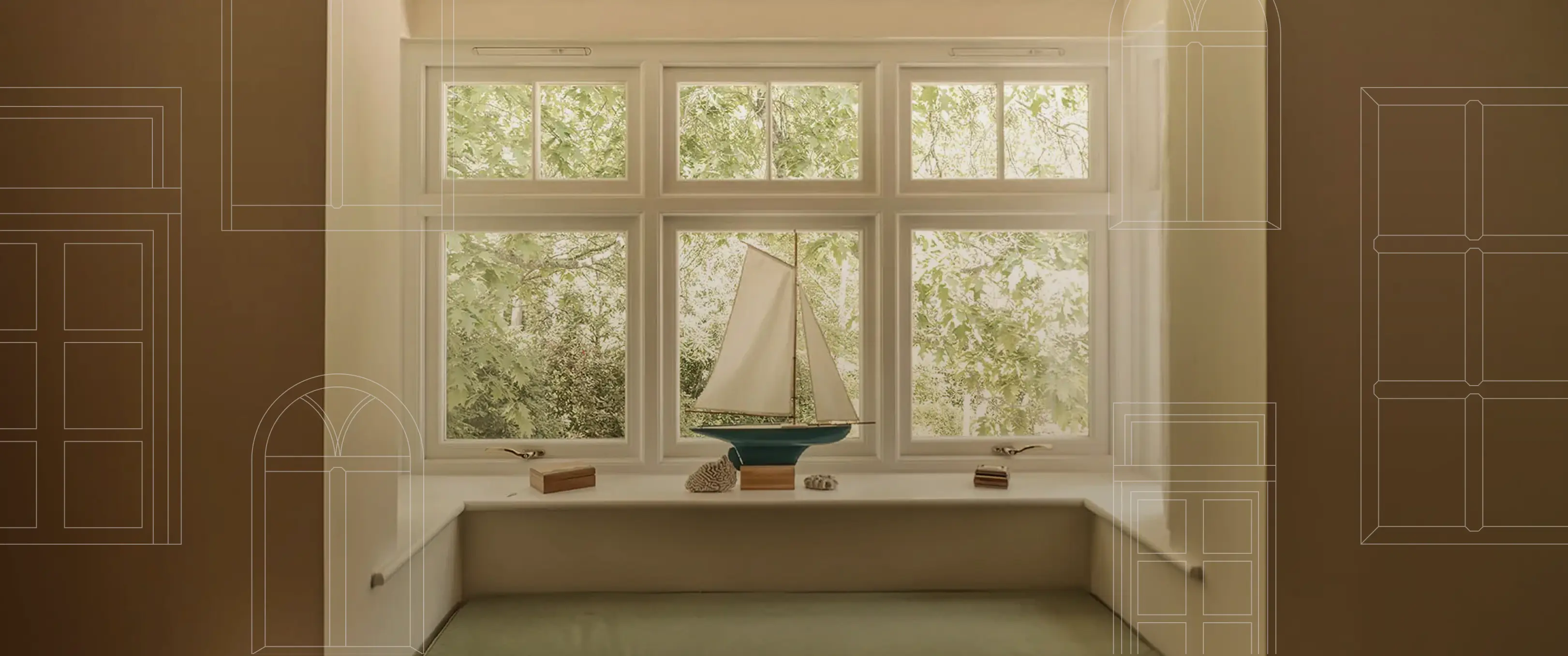
REQUEST AN ESTIMATE
Fill in a simple form and a representative will be in touch within 24 hours
